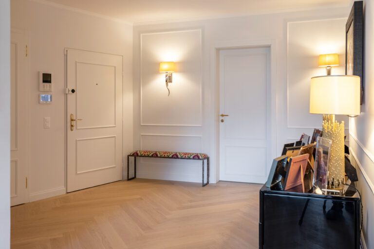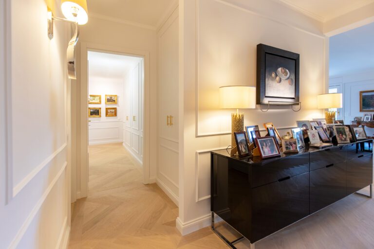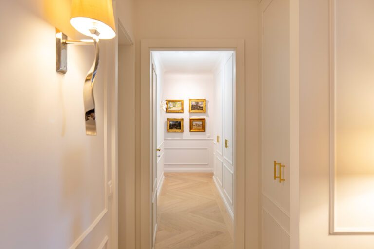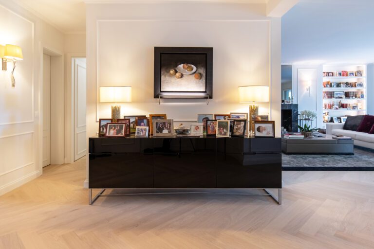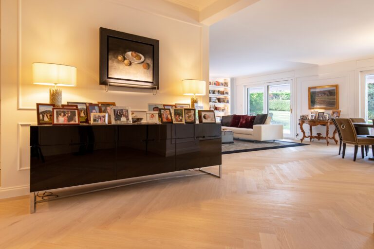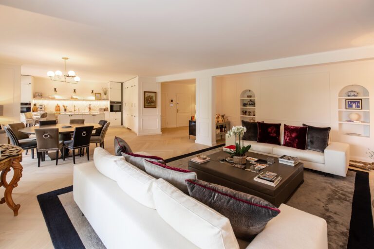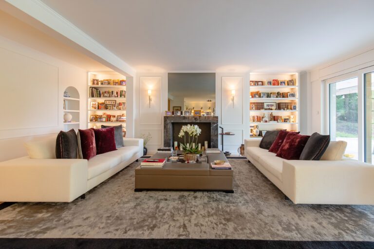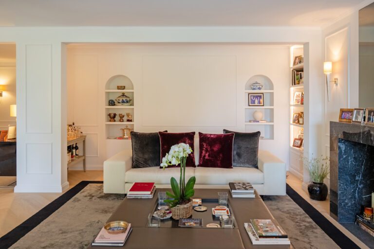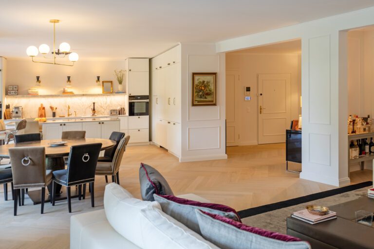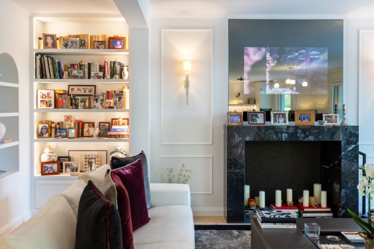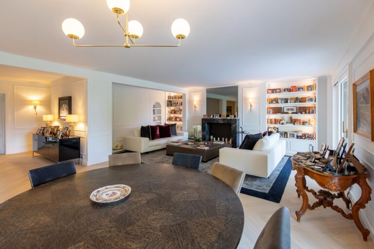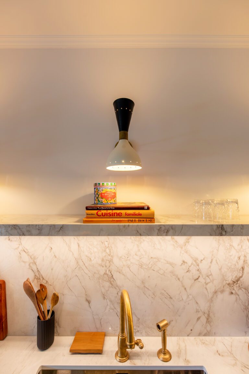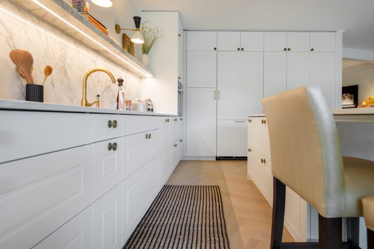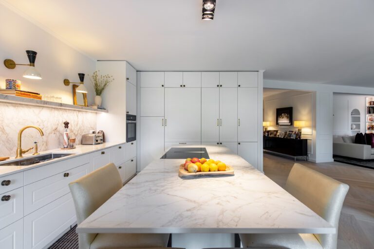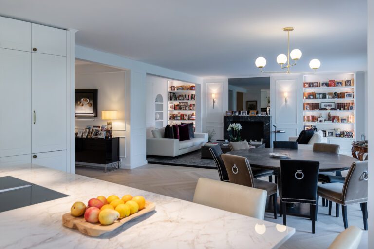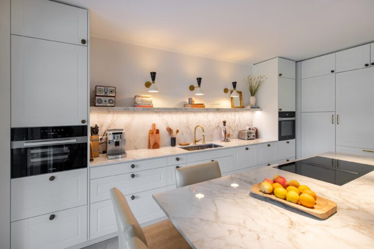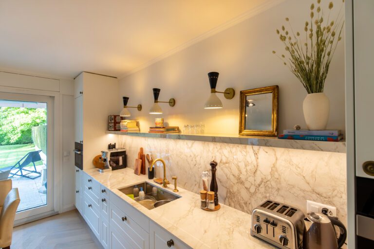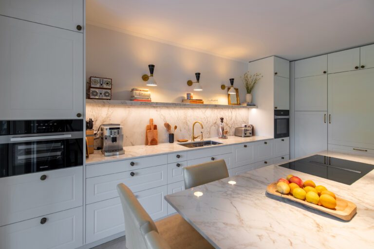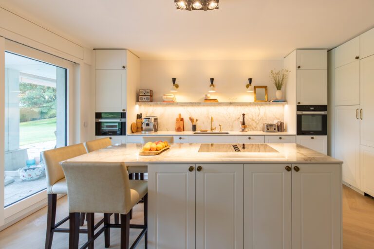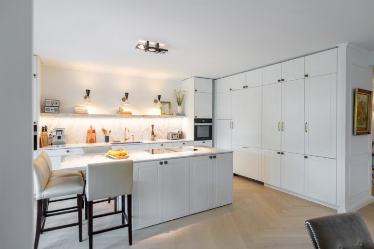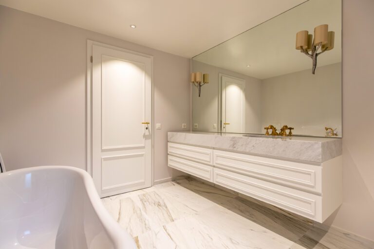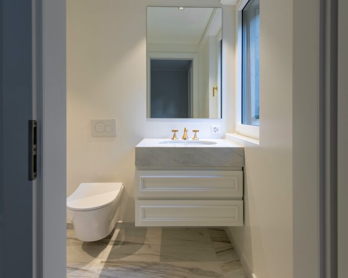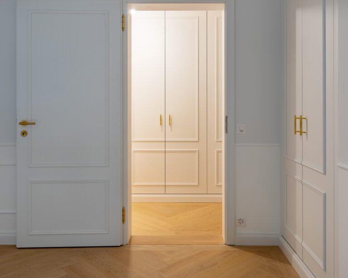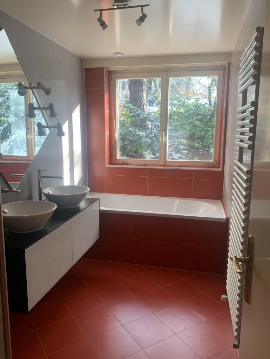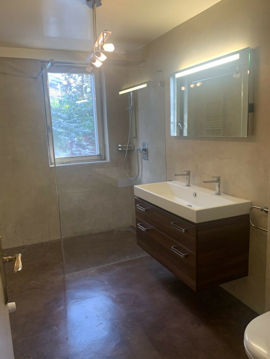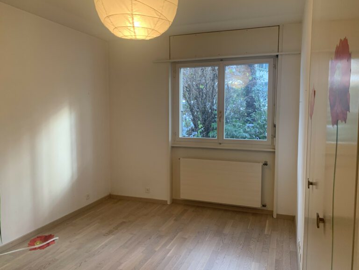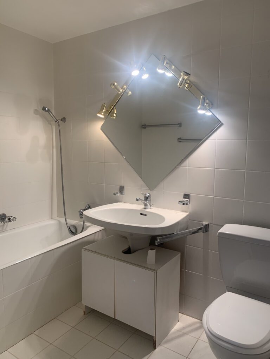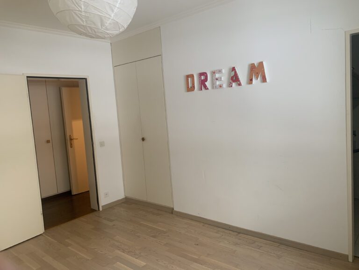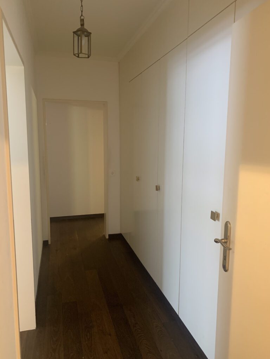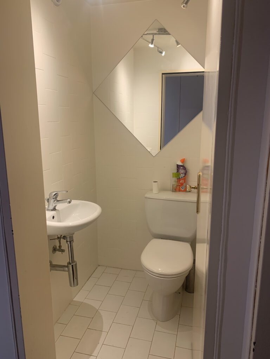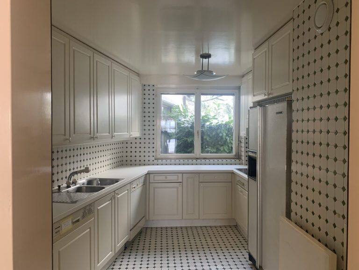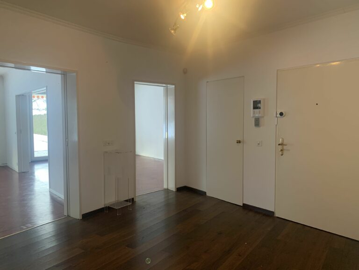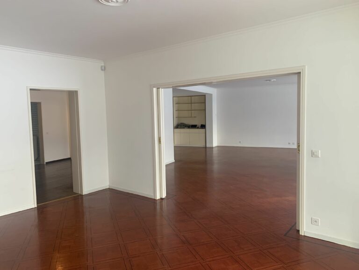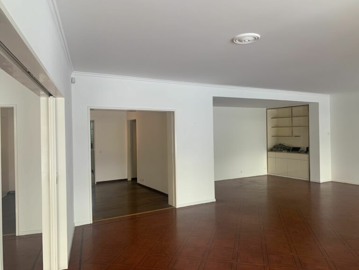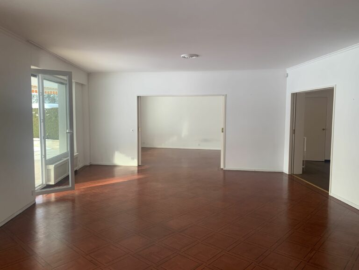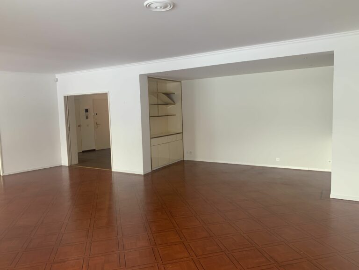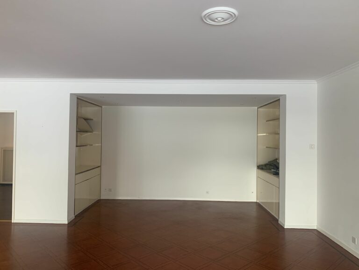Epalinges
Total renovation, interior design, and decoration of a 200m2 apartment located in Lausanne, Switzerland. The potential of this 200m2 family apartment was simply immense, but the entire layout of the apartment needed to be reconsidered. Indeed, the entire structure had to be redesigned for the new owners, who only asked for one thing: more light and unity in their new haven. The apartment was therefore completely stripped down to start afresh, and we started with a blank slate, entirely reconstructing and updating it to modern standards. Plumbing, electricity, heating, flooring, walls, bathrooms, kitchen—everything was redone. The old dining room was replaced by an open-plan American kitchen connected to the rest of the living room and opening onto the magnificent garden. The floors were unified with a single type of parquet dominating the entire apartment, the walls were smoothed and regained their noble character with the addition of moldings, and all cabinets were custom-made. After nine months of work, our clients had the joy of moving into a luxurious apartment that combines modernity with family heritage—a bright and serene apartment that reflects their personality.
